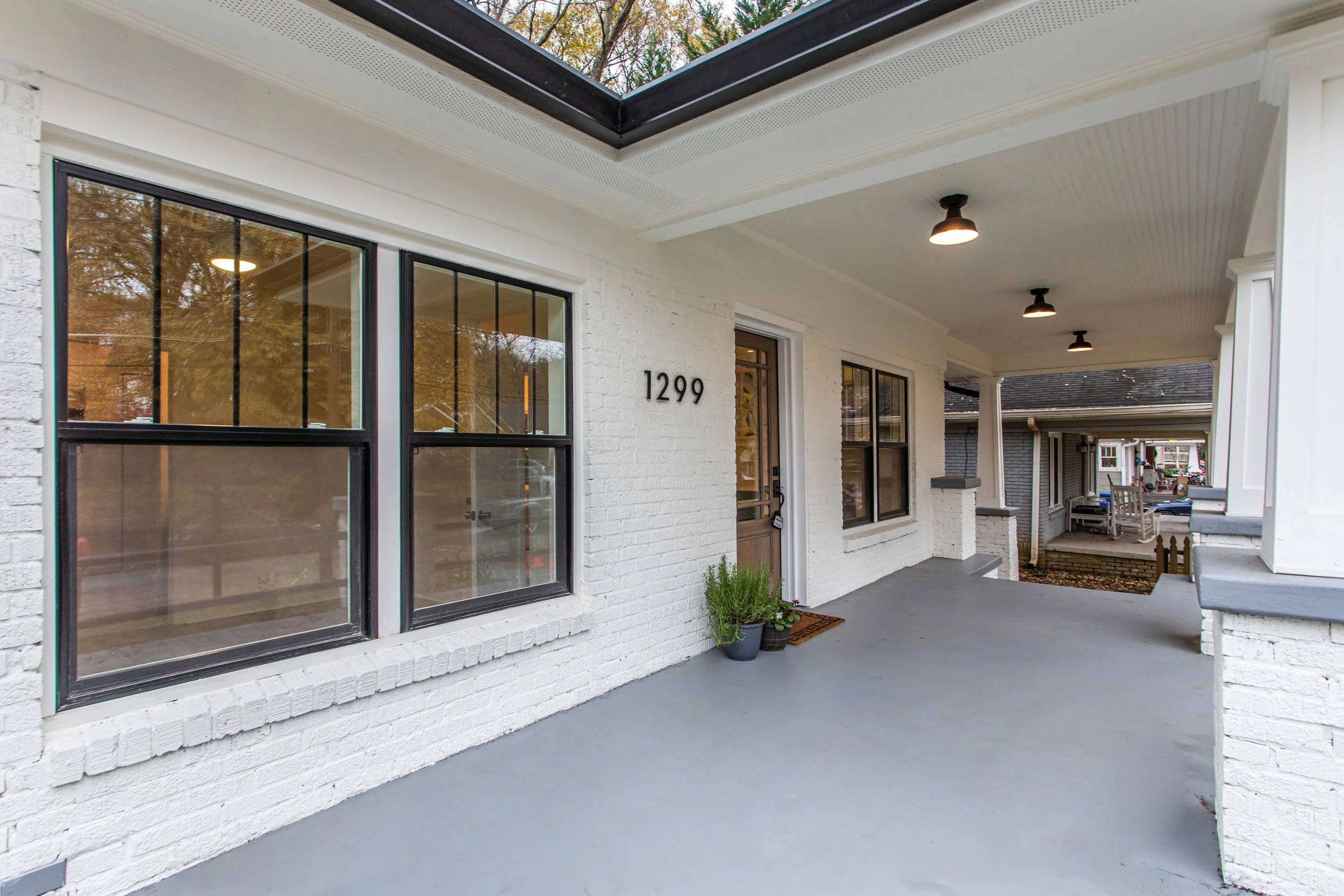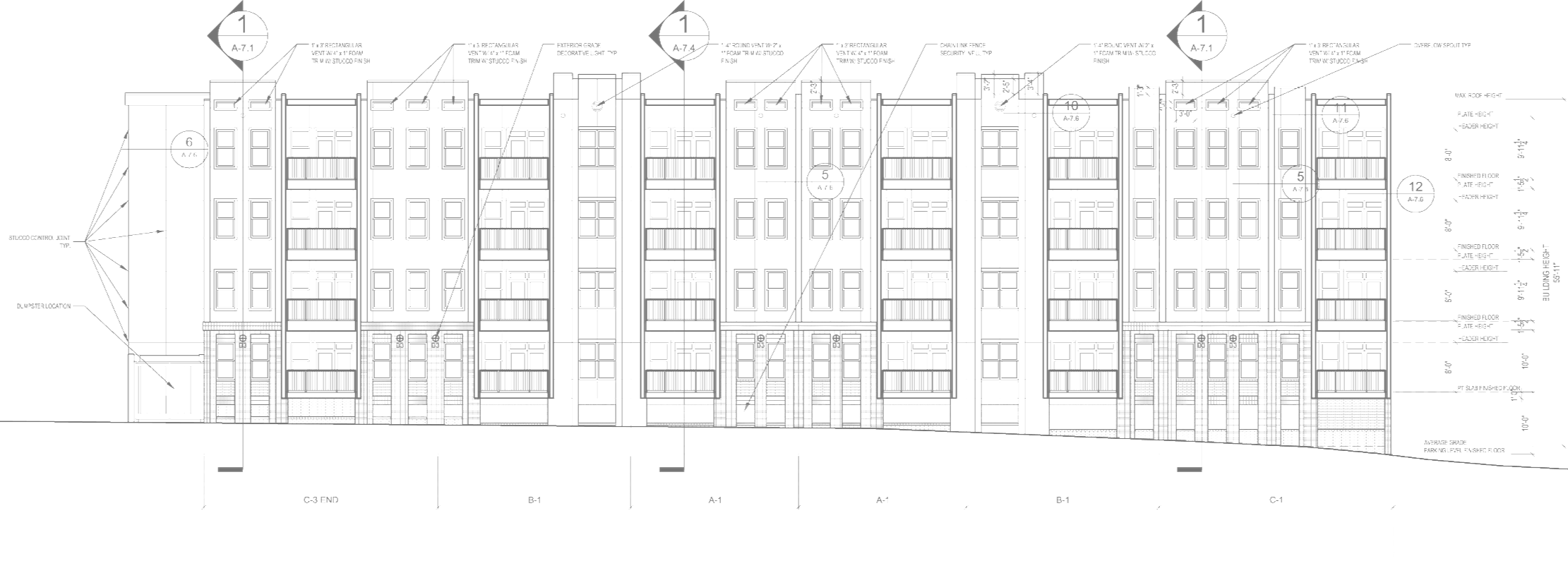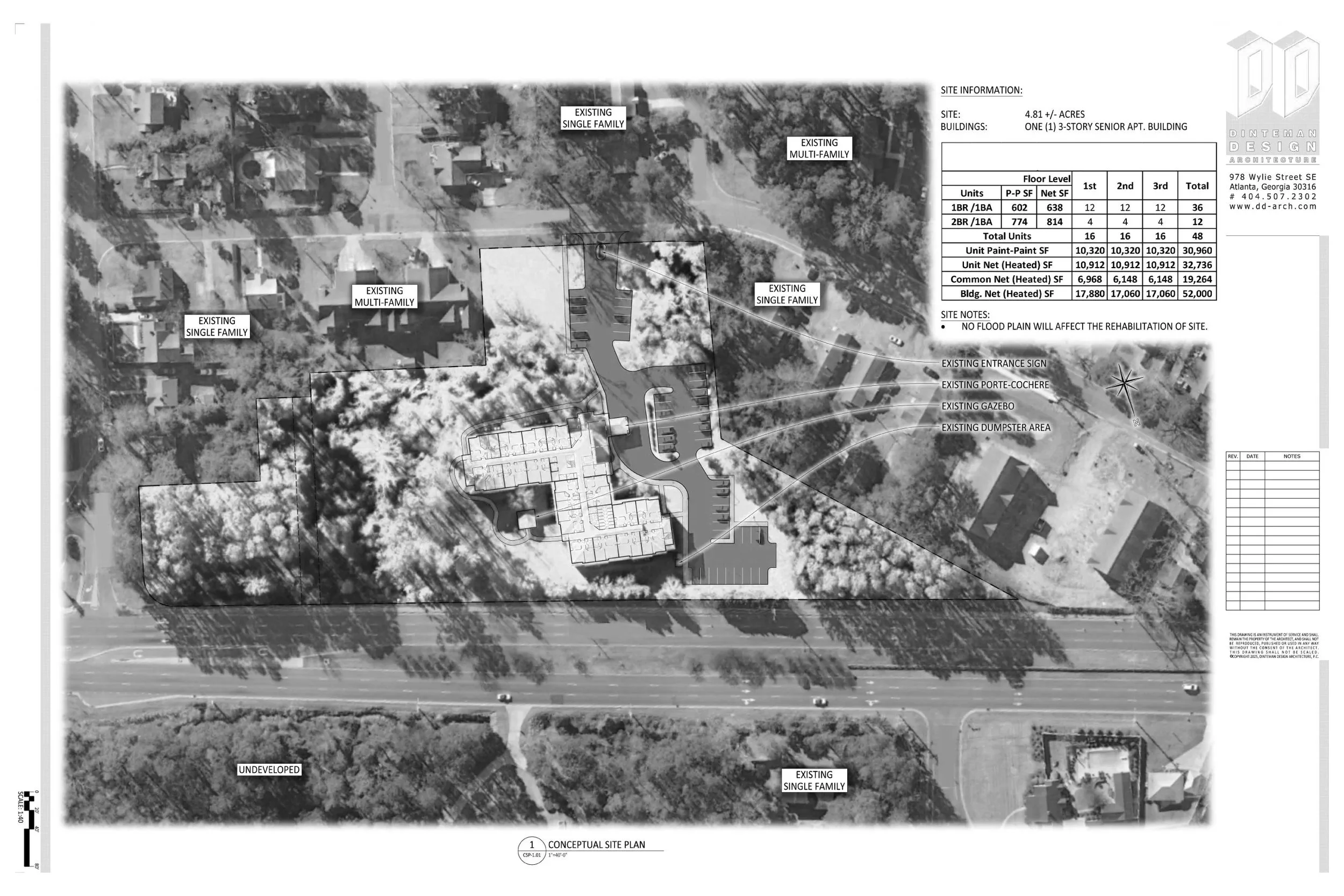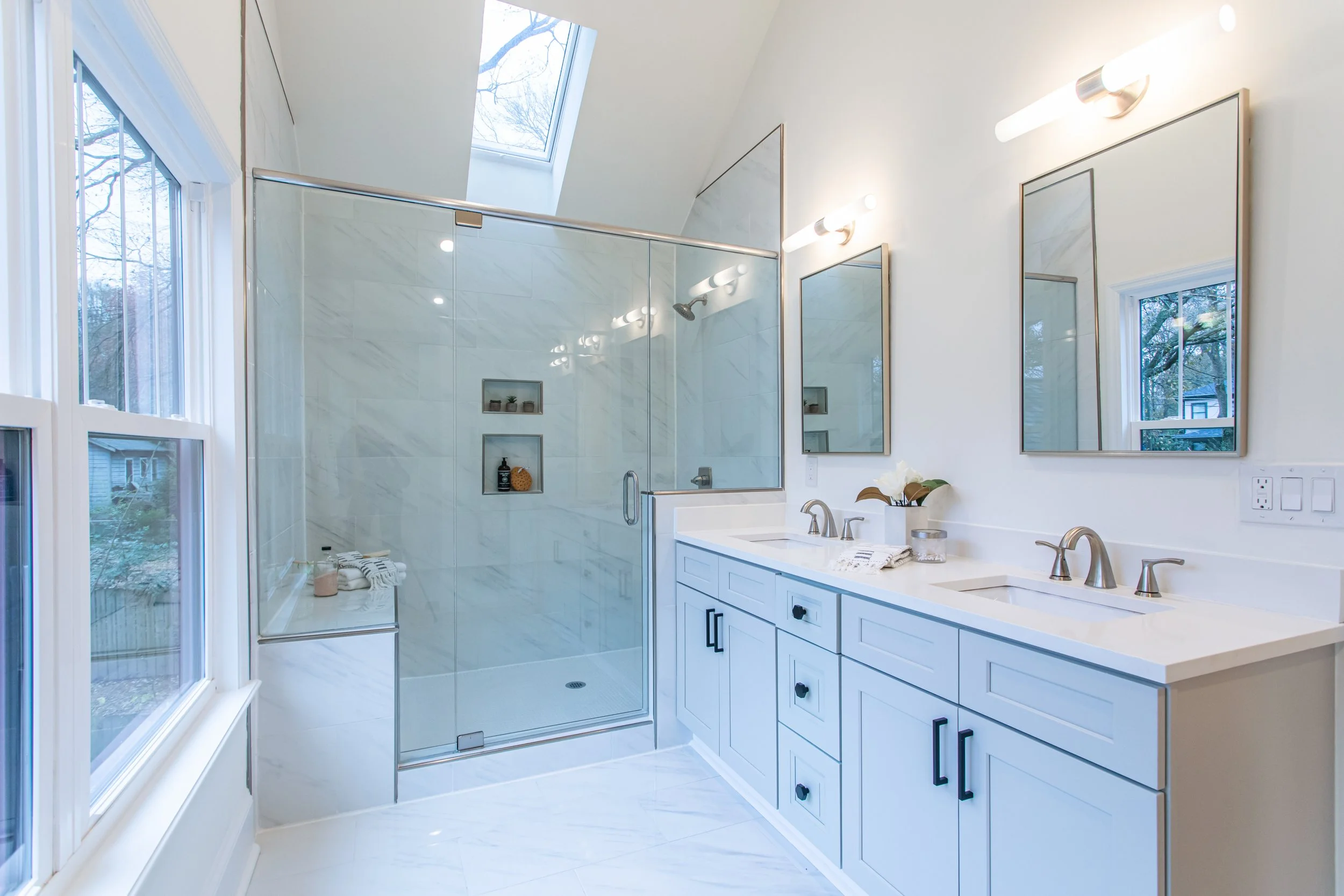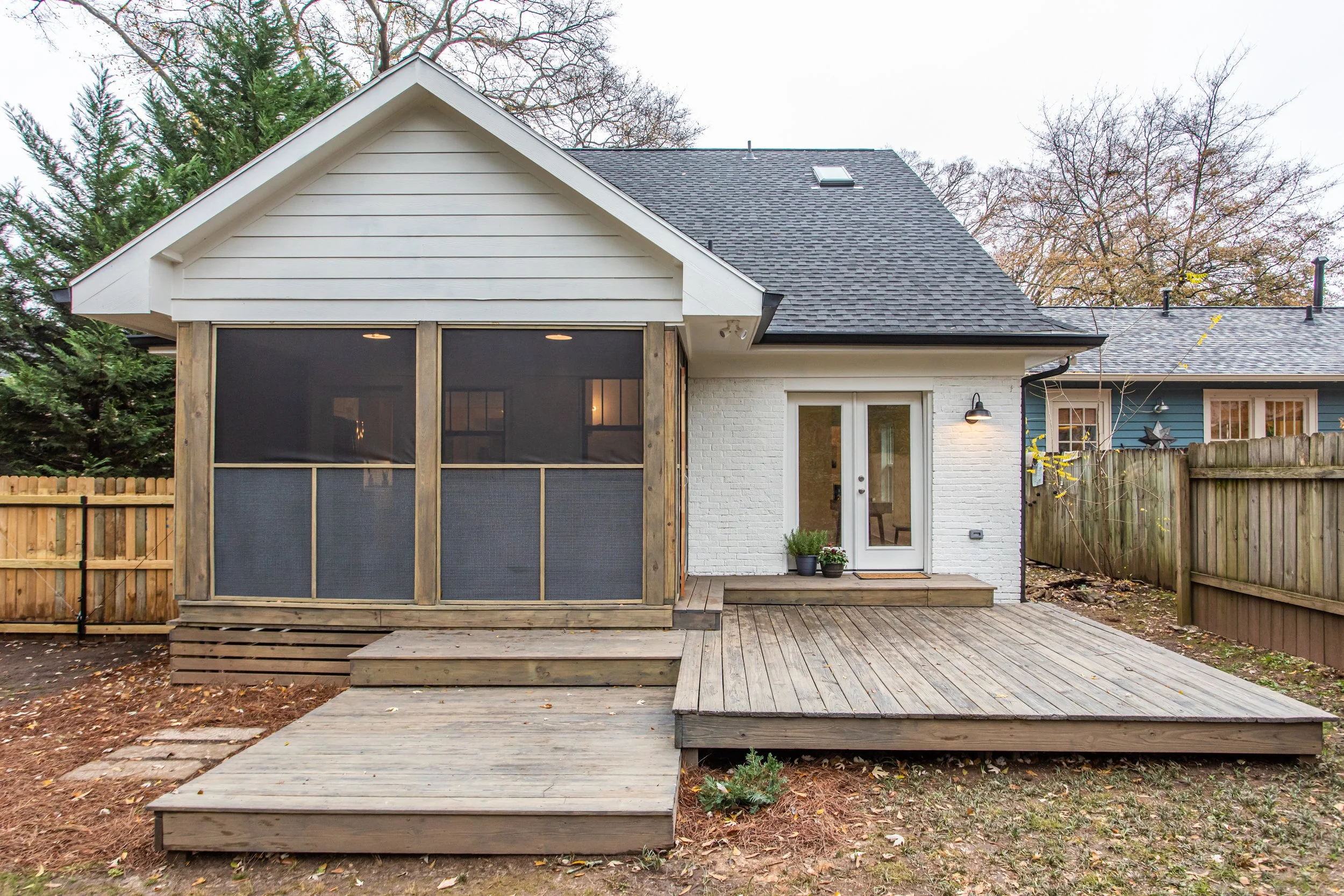Life-Focused Architecture for Market-Rate and LITC Housing
Our Services
Preliminary Plans
New Construction or Rehab:
Market/Feasibility studies and Plans for state applications under the qualified application programs (QAP), and similar.
Additional Services for Rehab Projects:
Measure and draft existing
Draft (if existing plans are available as PDFs)
Re-draft (if existing CAD is available)
Construction Documents
Market-Rate or LITC New Construction Projects:
Complete architectural services. Includes Site Visits, MEP and Structural Engineering, and typical amenities.
Rehab Projects:
Based on Total Project Cost.
Architectural Consulting
Site Visits:
Including any needed for preliminary plans, construction observation, or meetings.
Plan Review with Report:
Review Architectural plans by others. Includes redlining of set, and report citing code and regulations.
About Us
For 20+ years, Dinteman Design Architecture has partnered with industry-leading developers to craft architecture that endures. Guided by a collaborative process and attention to detail, we align our design excellence with your budget and timeline.
Current Registrations:
GA, NC, SC, VA, TX
Accreditations/Credentials:
LEED
NCARB
AIA
10,000+ units built
Recent Projects
-
-
Wadesboro, NC
Renovation and rehabilitation of 24 units
-
Richlands, VA
Rebuild of 8 units
-
Mooresville, NC
Renovation and rehabilitation of 36 units
-
Blacksburg, SC
Renovation and rehabilitation of 40 units
-
Clinton, NC
Renovation and rehabilitation of 70 units
-
Hope Mills, NC
Renovation and rehabilitation of 72 units

